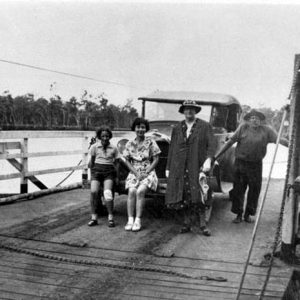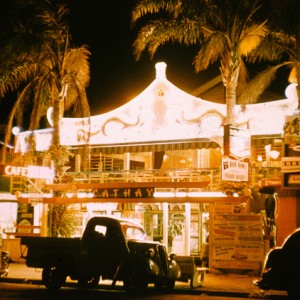
In the 1950s the western side of the Gold Coast Highway from Broadbeach to Burleigh Heads had very few houses and the eventual site of Pacific Fair Shopping Centre was a swamp with sand mining activity.
By the 1960’s urban development was underway and, in 1970, the Albert Shire Council gave approval for a 50 acre shopping centre on the western bank of Little Tallebudgera Creek at Broadbeach, south of Margaret Street.
Hooker Retail Developments Pty Ltd started construction on the new shopping centre in May 1976. The new complex took 16 months to complete at a cost of approximately 17 million dollars.
Pacific Fair opened on 23 August 1977 and was a state-of-the-art shopping centre with 96 specialty stores, entertainment, a fish pond and 300 carparks.
In 1978 the centre was sold to AMP Society, but Hooker Developments retained the management of the centre. Pacific Fair underwent a number of renovations over the time and was the recipient of multiple awards including the BOMA (Building Owners and Managers Association) Award in 1994 and the Queensland Shopping Centre of the year in 2003.
Pacific Fair had a colonial Australian style of architecture with verandas and awnings, themed ‘village style’ streets with ample seating, lakes filled with water lilies and goldfish and a small train for customers to ride. In 1989, a three year five stage redevelopment project took place. The appearance of the complex was drastically altered and pink turrets were constructed on the roof tops overlooking Little Tallebudgera Creek.
During this period, Pacific Fair was the third largest shopping centre in Australia with 87,500 square metres of retail space, parking for 5200 cars, a bus interchange and a bridge across Little Tallebudgera Creek to improve access to the complex. By 2009 the retail space had been expanded to approximately 104,496 square metres.
Four decades after the complex opened, Pacific Fair underwent a major multi stage transformation at the cost of $670 million.
The pink turrets were removed and replaced with a simple logo of intertwined initials. The centre measures 150,000 square metres adding 46,500 square metres of retail space equating to 350 more retails shops and 6,200 more parking spaces than when it first opened in 1977.
Pacific Fair features outdoor resort style seating, gardens, a grand staircase over waterways connected by timber bridges, a glass roofed atrium and skylights with powder room style toilet facilities inspired by 1950s surfing artwork and the iconic Pink Poodle Motel.
- Little Tallebudgera Creek and Pacific Fair Shopping Centre, 1980s. Photographer J Pritchard
- Neptune’s Hut cafe on the pond at Pacific Fair Shopping Centre, 1980s. Photographer J Pritchard
- Shops on the western side of Pacific Fair Shopping Centre, January 2014. Photographer K Stephan
Sources of information and further reading
- Gold Coast Bulletin, (Southport, Qld.), 11 May 2016.
- Gold Coast Bulletin, (Southport, Qld.), 24 Jul 1994.
- Gold Coast Bulletin, (Southport, Qld.), 16 Apr 2016.
- Gold Coast Bulletin, (Southport, Qld.), 19 Dec 2013.
- Gold Coast Sun, (Southport, Qld.), 15 Aug 2007, p. 7.
- Lange L. Powell, Dods and Thorpe, architects. Pacific Fair extensions : report for the Albert Shire Council. Lange L. Powell, Dodds and Thorpe, [Brisbane], 1981.
- Pacific Fair, a brief history of a big shopping centre Retail World. Sydney, 18 Aug 1971.







